Em 2024, fornecemos 40 pés casa de contêiner para o Brasil.
Esta inovadora igreja em contêiner expansível no Brasil transforma uma casa em contêiner padrão de 12 metros em um espaço espiritual com design modular inteligente. O mecanismo de expansão cria 2,5 vezes mais espaço no piso quando implantado.
Os desenhos são os seguintes :
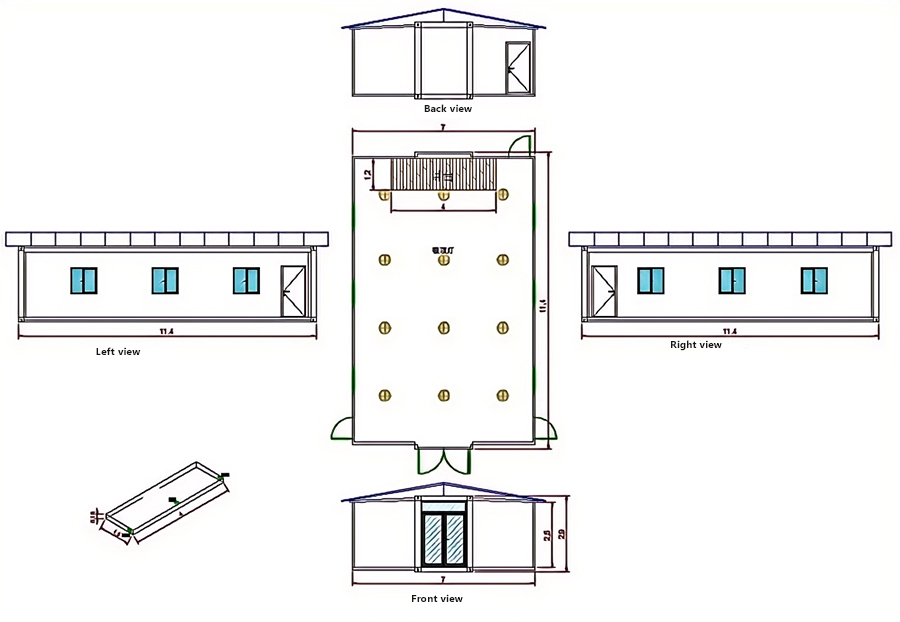
Exterior: Aço corten resistente às intempéries com revestimento personalizável.
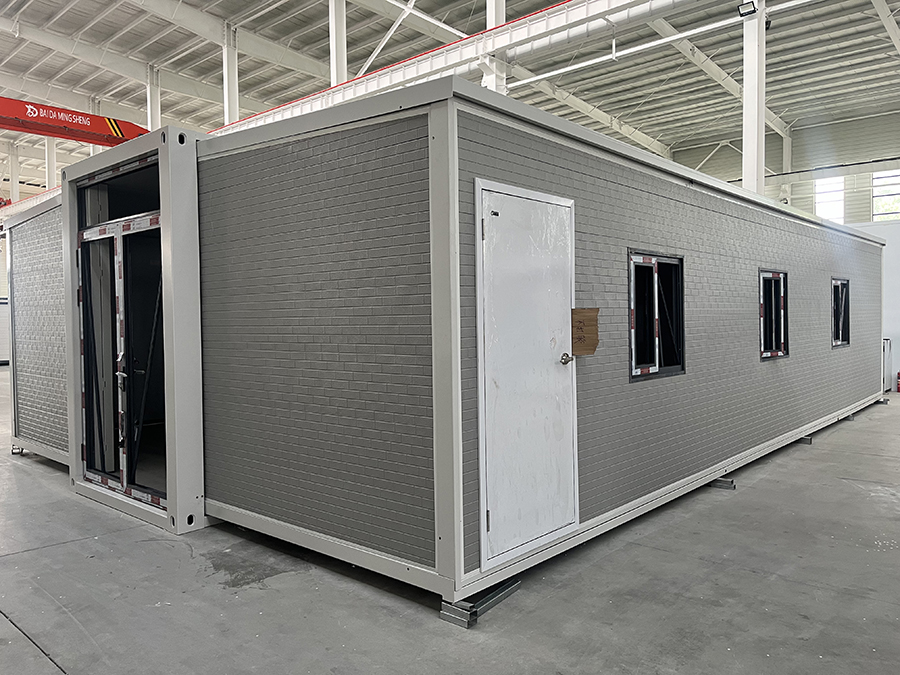
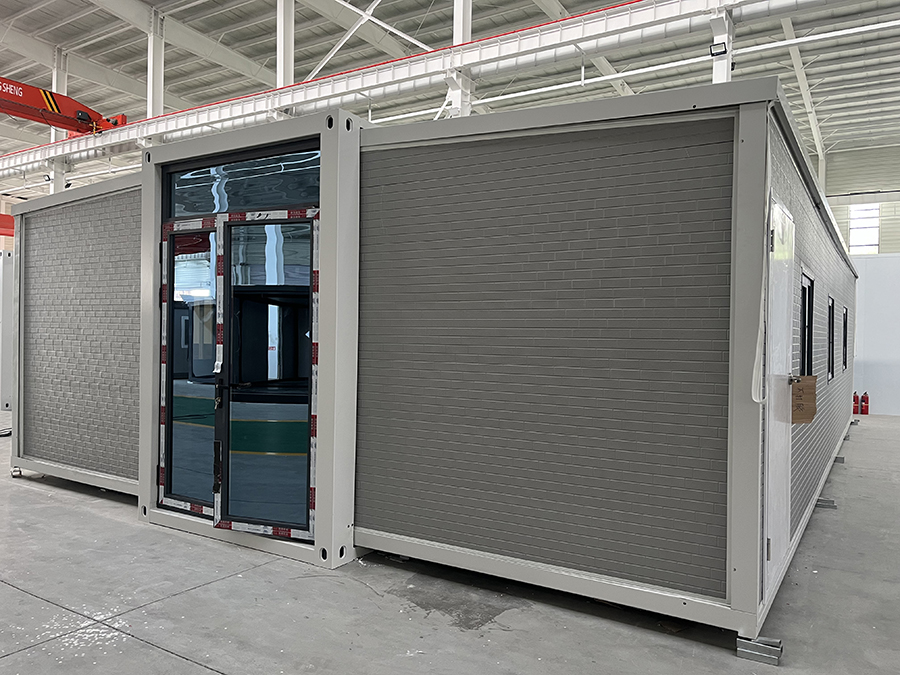
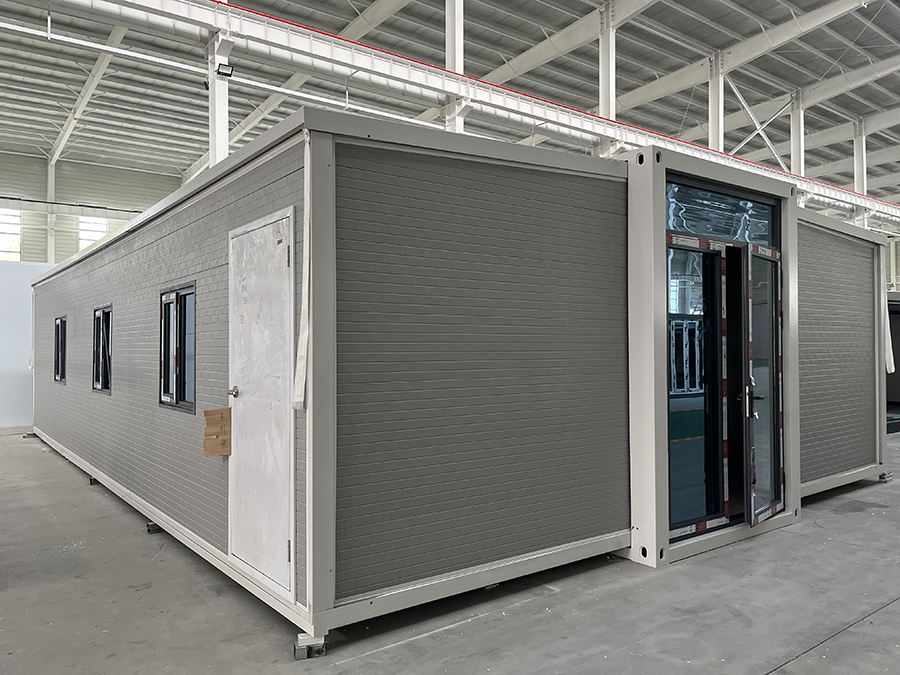
Interior: Área de culto em plano aberto, divisórias móveis e otimização da luz natural
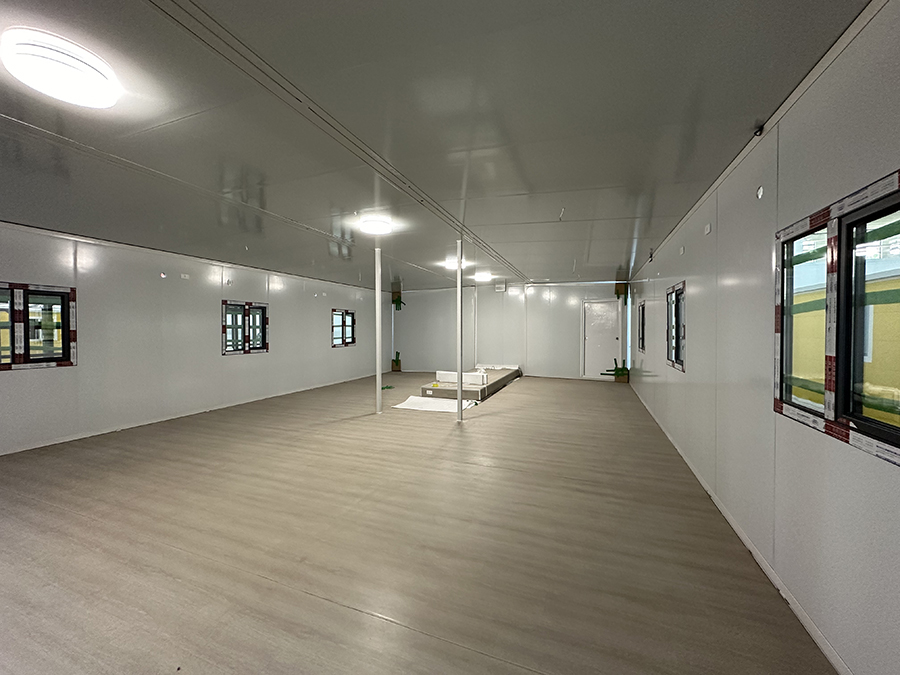
Nossos contêineres expansíveis de 40 pés são enviados em configuração compacta dobrada para eficiência de transporte ideal.
A embalagem é a seguinte:
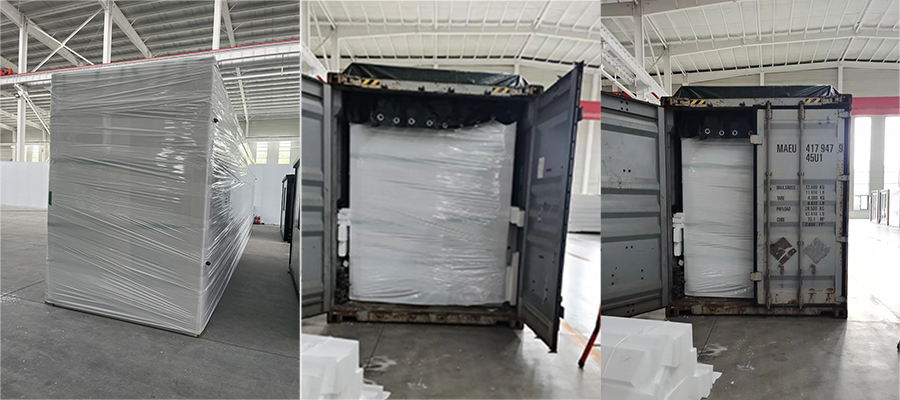
Para mais informações ou qualquer dúvida, entre em contato com a equipe da Yumisteel.
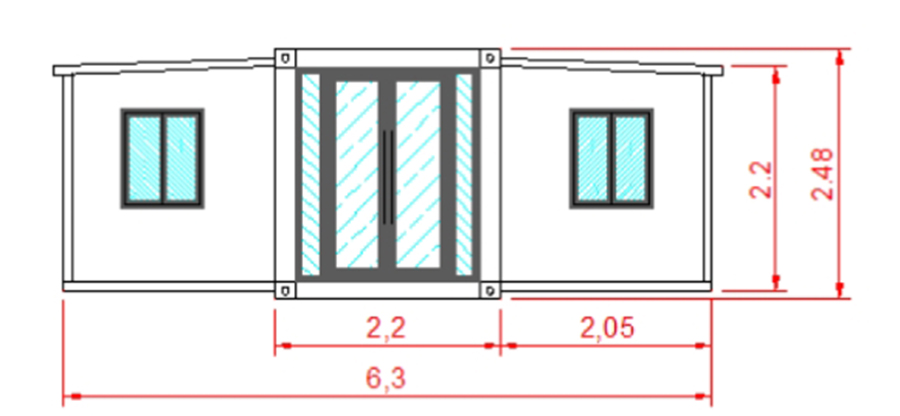
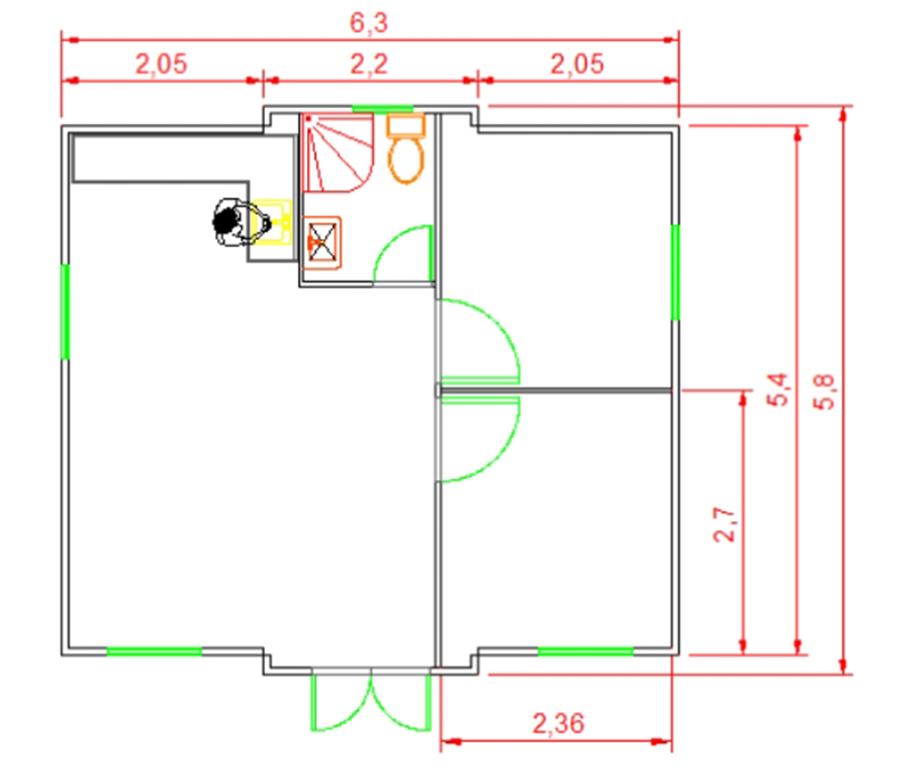
Casa de contêiner expansível de 20 pés
Esta casa contêiner é uma moradia modular pré-fabricada, construída a partir de um contêiner marítimo padrão de 6 metros, que se expande para criar mais espaço habitável. Essas casas são projetadas para serem portáteis e relativamente rápidas de instalar, geralmente apresentando uma estrutura de extensão de asa dupla. Normalmente, incluem espaços essenciais para viver, como quartos, banheiro, cozinha e sala de estar.
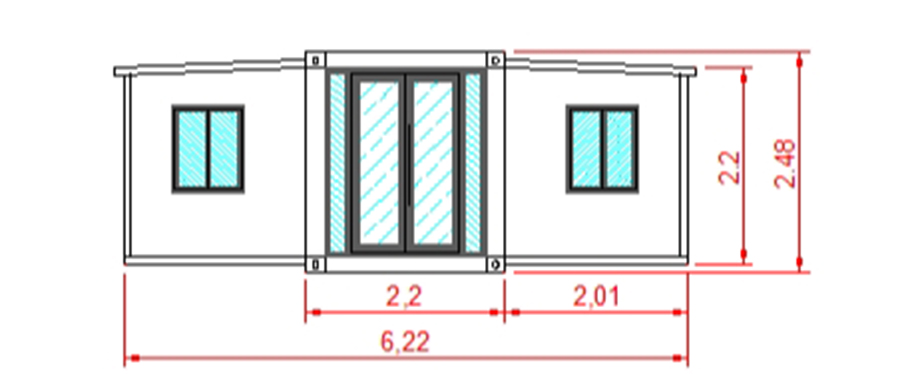
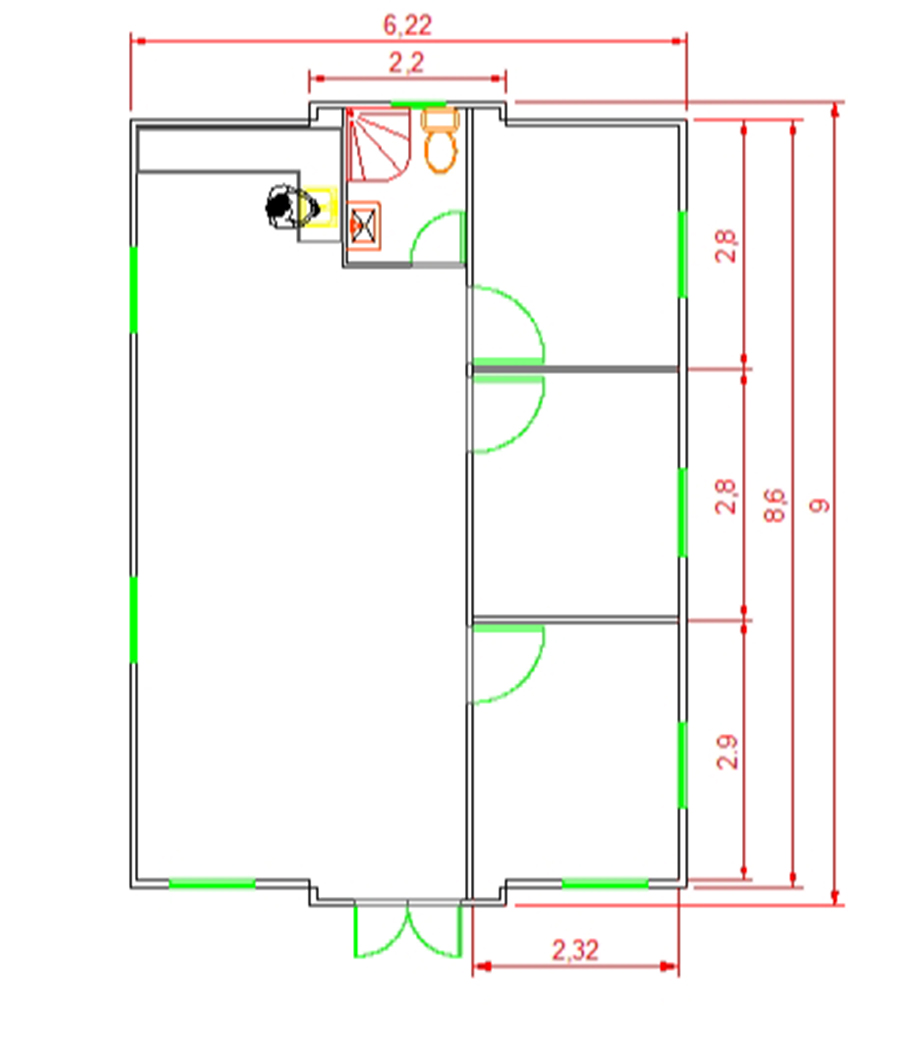
Casa de contêiner expansível de 30 pés
Esta casa contêiner é um tipo de estrutura pré-fabricada construída a partir de um contêiner marítimo modificado de 9 metros, projetada para ser expandida e proporcionar maior espaço habitável. Essas unidades oferecem uma solução de moradia flexível e portátil, frequentemente usada para moradia temporária ou permanente, escritórios ou outras aplicações.
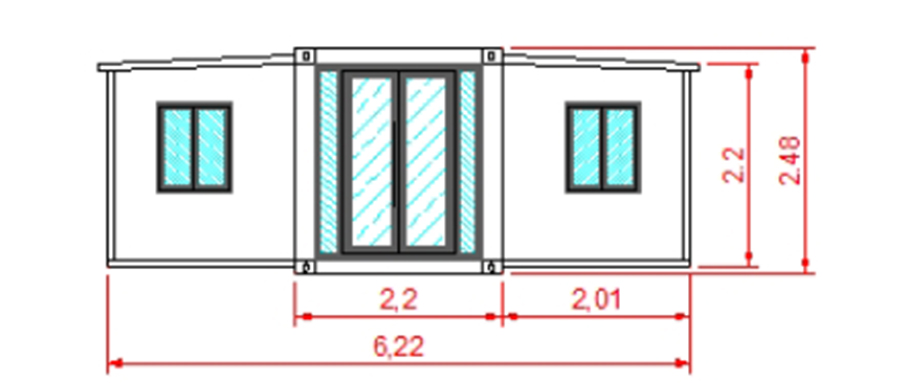
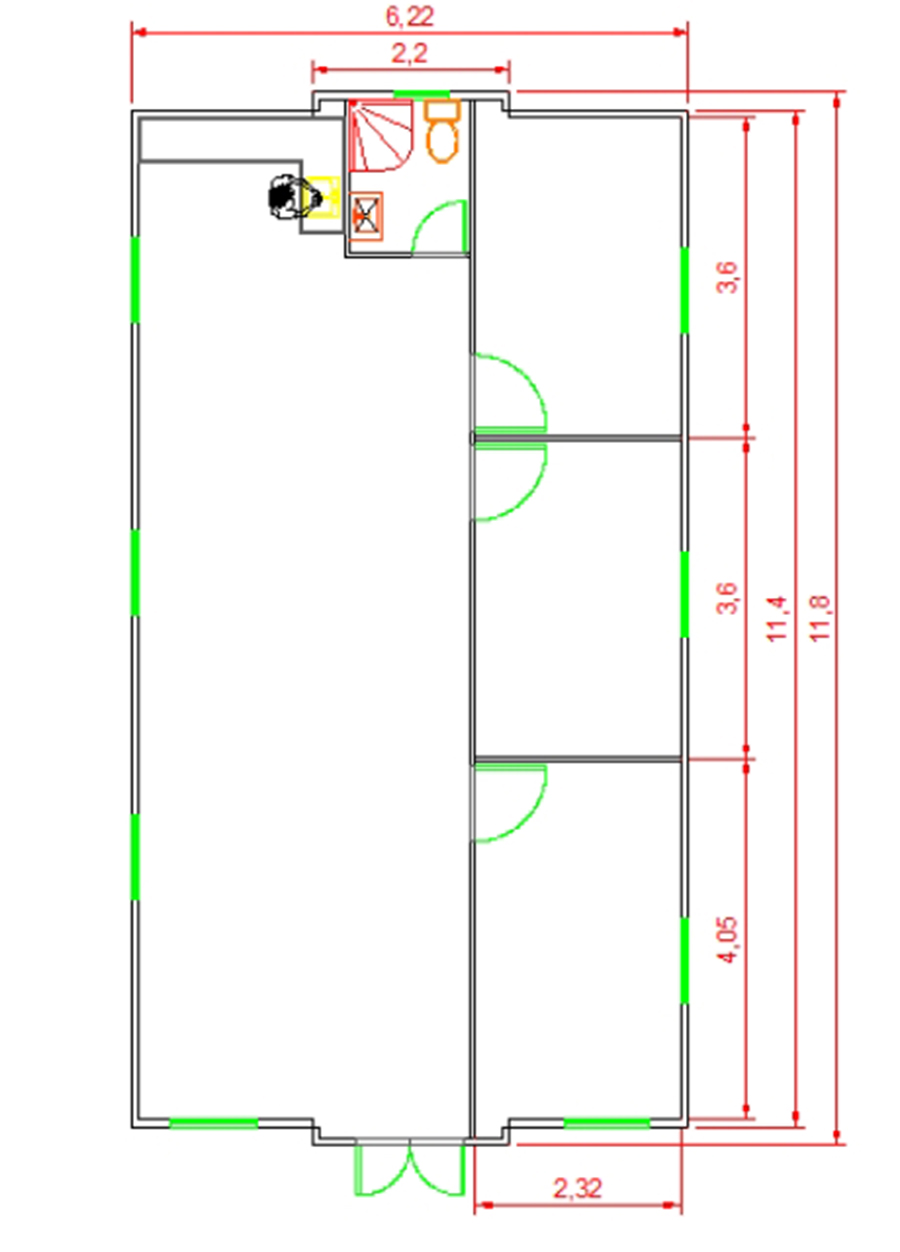
Casa de contêiner expansível de 40 pés
Esta casa contêiner é uma moradia modular pré-fabricada, construída a partir de um contêiner marítimo modificado de 12 metros, projetada para expandir após a entrega. Ela utiliza um mecanismo telescópico ou dobrável para aumentar o espaço habitável além das dimensões padrão do contêiner. Essas casas são projetadas para fácil transporte e rápida montagem/desmontagem, tornando-as adequadas para diversas aplicações, como residências, escritórios ou abrigos de emergência.
anos de experiência
 serviço on-line
serviço on-line +86-592-6095031
+86-592-6095031 manager@yumisteel.com
manager@yumisteel.com Alina_Yuki
Alina_Yuki +8613559086380
+8613559086380 +8615860744964
+8615860744964